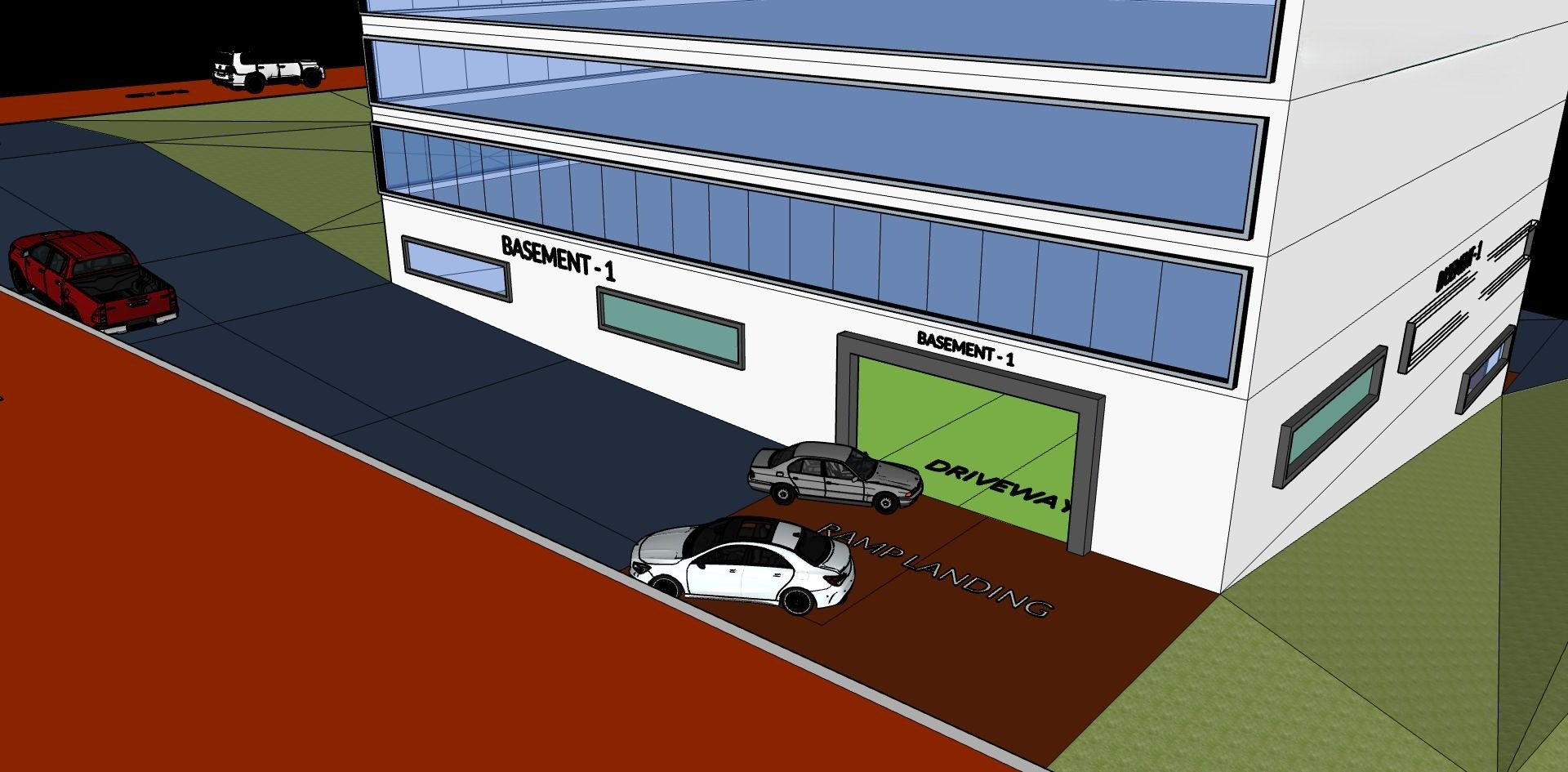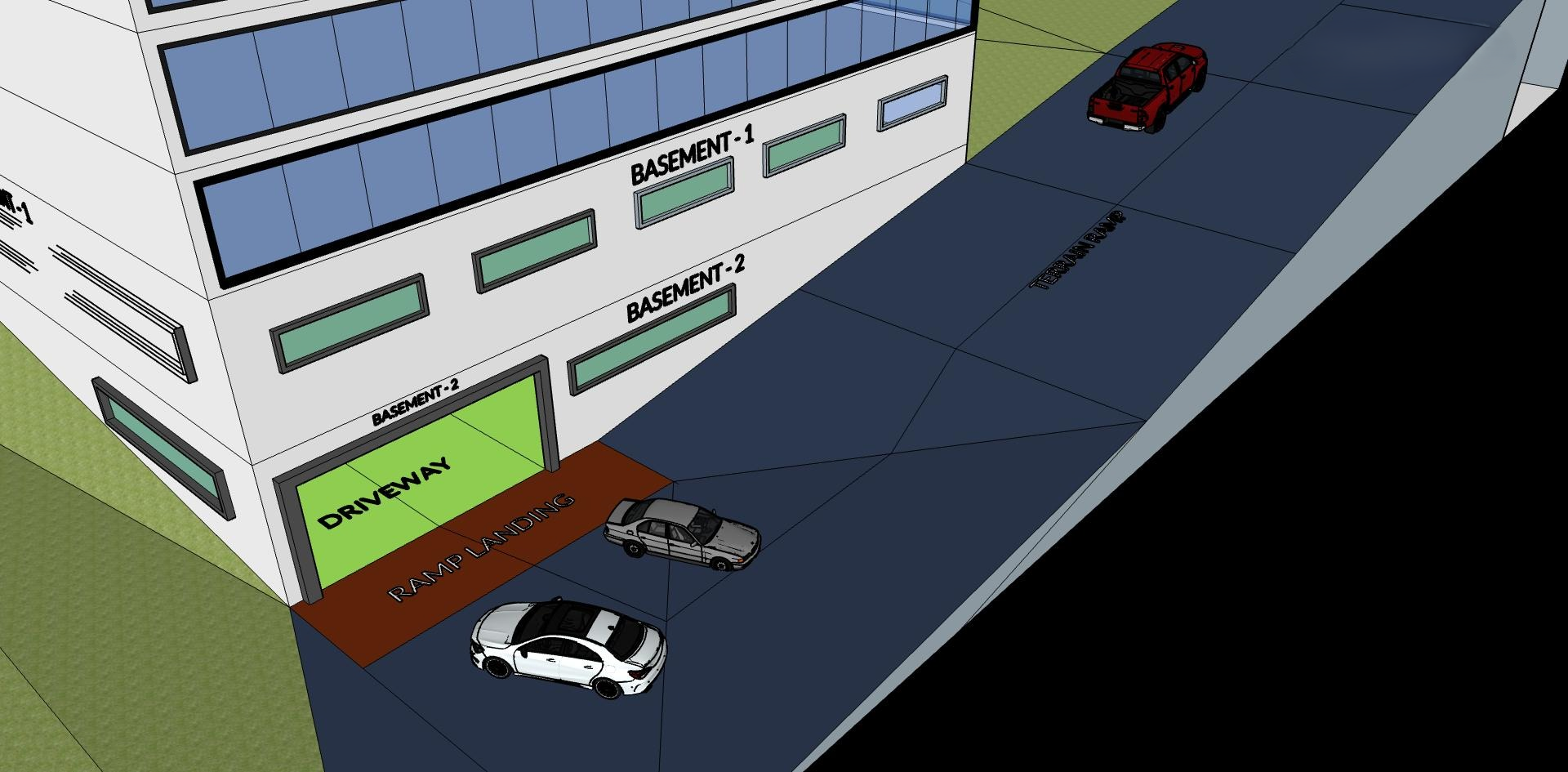How to Mark Terrain Ramps
Tutorial Video
Reference Images


Steps
-
Drafting:
- Draft Terrain Ramps in the Site Plan inside the plot.
- Draft Ramp Landings inside the Terrain Ramp at all locations where the terrain ramp provides access to the basements.
- Make sure that the centerline of the Terrain intersects the Ramp Landing at exactly two points.
-
Marking:
- Open Guided Marking and navigate to the Terrain Ramp node.
- For each Terrain Ramp, provide the following data:
- Ramp Structure Type (Select TERRAIN)
- Ramp Usage Type: (Select VEHICULAR)
- Ramp start elevation from ground level (Enter value in meters. Add "-" sign for values below ground level)
- Ramp end elevation from ground level (Enter value in meters. Add "-" sign for values below ground level)
- For each Ramp Landing, provide the value for "Ramp Landing Elevation From Ground Level" (Enter value in meters. Add "-" sign for values below ground level).
Checkpoints
- The start elevation must be always more that the end elevation of the Terrain ramp. That is, a terrain ramp can slope only downwards from the start point to end point.
- A Ramp Landing must be proposed at the location where the terrain ramp provides the entrance to the basement.
- The elevation of the Ramp Landing from ground level must always fall between the start elevation and the end elevation of the terrain ramp.
- The centerline of the Terrain Ramp must intersect the Ramp Landing at exactly two points.
- Travelling downwards from the start point to end point on a terrain ramp, elevation from ground level of each ramp landing in order must decrease. No two ramp landings on a terrain ramp can have the same elevation.
- The Terrain Ramp is considered to provide access only when the corresponding Ramp Landing coincides with a DriveWay or another Built Up Ramp within the Basement Floor Plan.
- The minimum width of the Ramp Landing where it coincides with Driveway or another Ramp must be 3.6 m.

