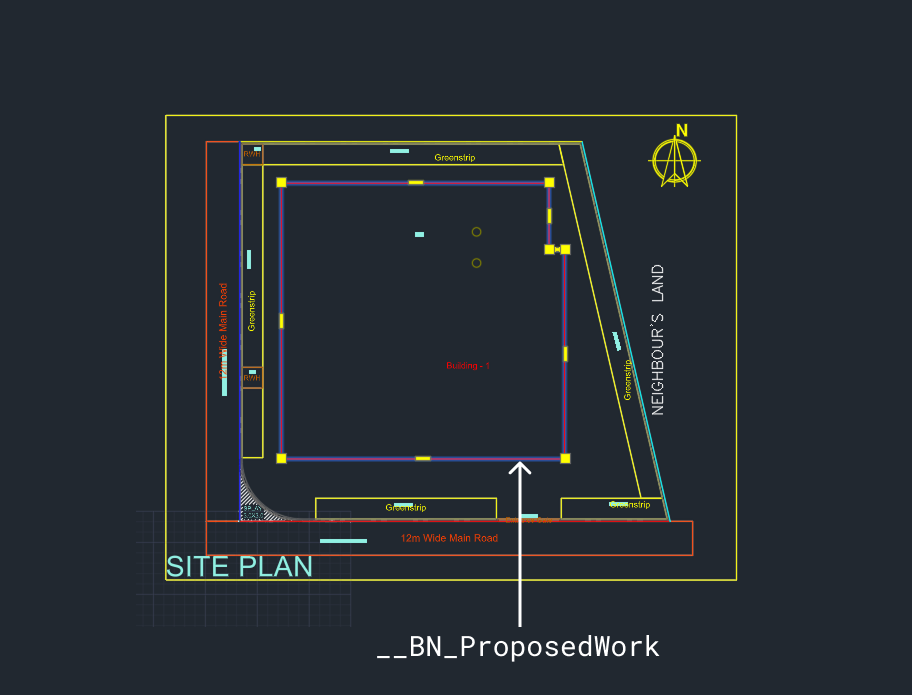
Proposed Work Type
- BUILDING
- VILLA
- HOUSE
- AMENITY
- Proposed Work Type
- Proposed Work Number
- In REVISION, ADDITION OR ALTERATION case
- Development Stage
- Provide details for the existing/permitted proposed work
- Mapping Building to Proposed Work
- In Tranfer of Setback
- Mapping Before to After Proposed Work
- Setback Transferred From
- Setback Transferred To
- Setback Value Transferred
- In Concession of Setback
- Mapping Before to After Proposed Work
- In REVISION, ADDITION OR ALTERATION case, Permitted/Existing input data
- Building Name
- Building Use
- Building Sub Use
- Building Special Type
- Dwelling Units Count
- Building Height
- Total Height of Concession Floors
- Total Height of Podium Floors
- Total Height of Plinth, Stilt and Parking Floors Combined
- Net Builtup Area
- Net Residential Builtup Area
- Net Commercial Builtup Area
- Net Special Builtup Area
- Total Amenities Builtup Area
- Total Environmental Deck Area
- Total Refuge Area
- Parking Area (Excluding Visitor Parking)
- Visitor Parking Area
- Is Stilt Floor present
- Is entire stilt used for parking
- Does building contain podium
- EV Charger Units Count
- Parking Units Count (Excluding Visitor Parking Units)
- Visitor Parking Unit Count
- Proposed Work polylines should be drawn within the plot polyline for Building Permission projects.
- Proposed Work polylines should be drawn within Individual Sub Plot polylines for Layout With Housing projects.
- BUA outline (excluding balconies) for all floor plans of the proposed work's building plan should be within the Proposed Work polyline.
- Building Permission
- Layout With Housing And Gated Community & Layout With Housing Without Gated Community



